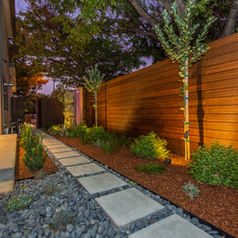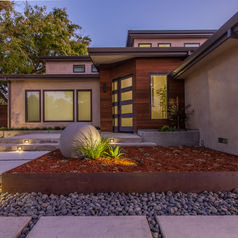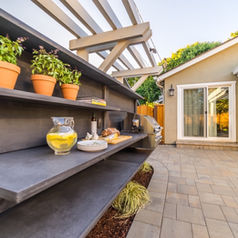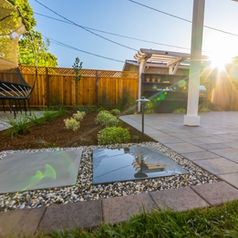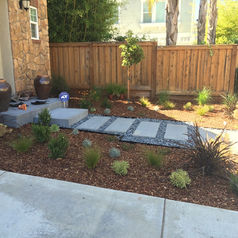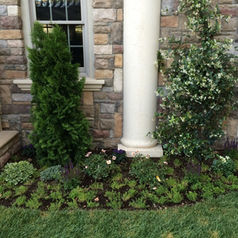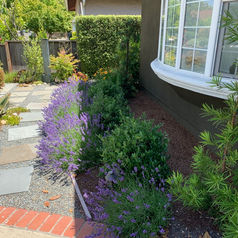

OUTDOOR LIVING REIMAGINED
PORTFOLIO
GOLDEN DRIVE PROJECT
Using the home’s architecture, spaces were designed to create flow from the inside to the outside, maintaining functionality for the family to play, relax, and entertain. Materials used were inspired by the indoor decor in order to create cohesion and harmony. Furniture and accessories add comfort and style.
KINER AVENUE PROJECT
The homeowners need a space to accommodate active children, pets, and work schedules. The uniquely sized yard added to the challenge of reimagining this space. After discussions about the best use for the space, we opted for a design and materials that provided beauty, comfort, and flexibility for this growing family.
CHARMERAN AVENUE PROJECT
The goal of this project was to upgrade the space while making room for entertaining areas. Dining and lounge spaces were added along with a low maintenance lawn. Existing features were upgraded with a fresh look. This project is a perfect example of working in stages in order to be more budget friendly over time.
ADDITIONAL FAVORITES
This gallery contains some of our favorite photographs from different projects around the Bay Area. With our design methodology and one-stop-shop philosophy, we reimagined these outdoor spaces to fit our clients' needs, wants, and sensibilities. Your outdoor space should truly be an extension of your indoor space.


